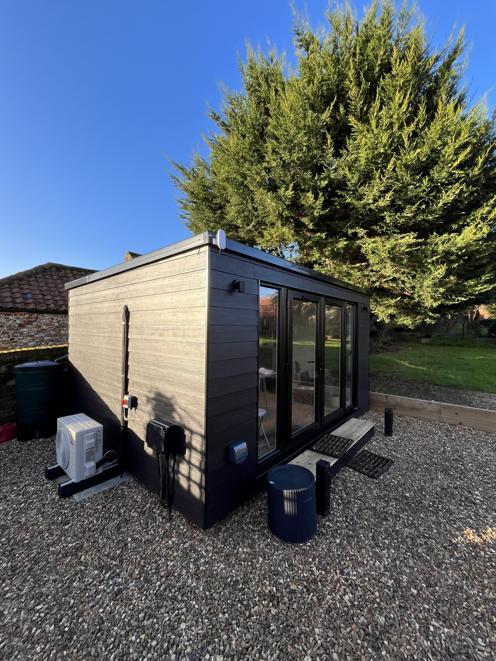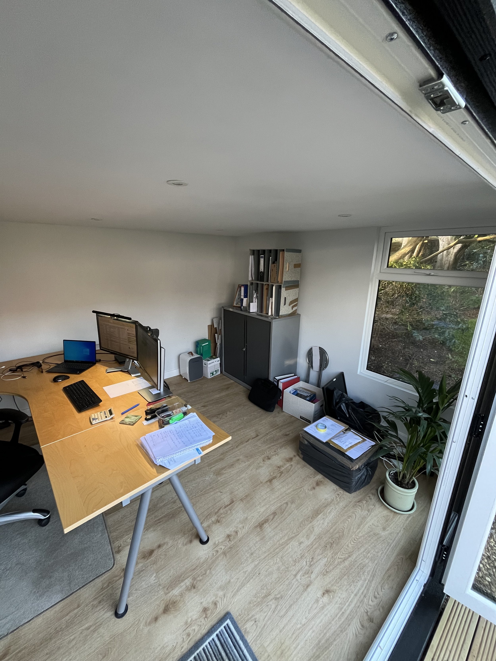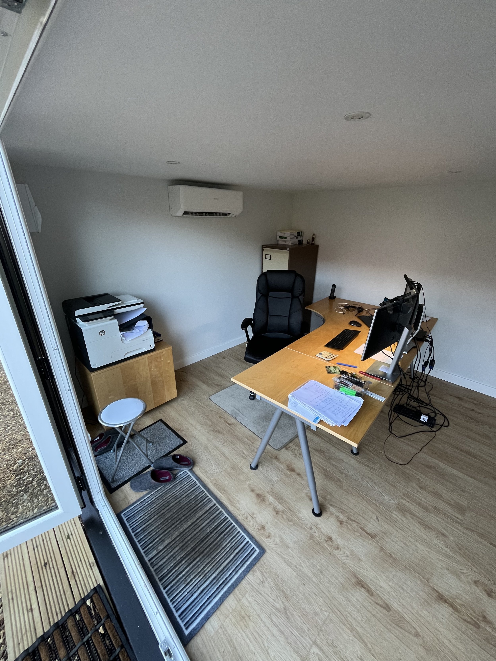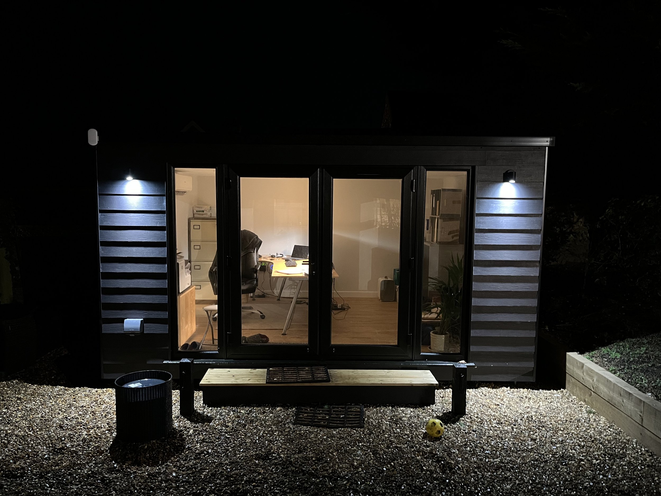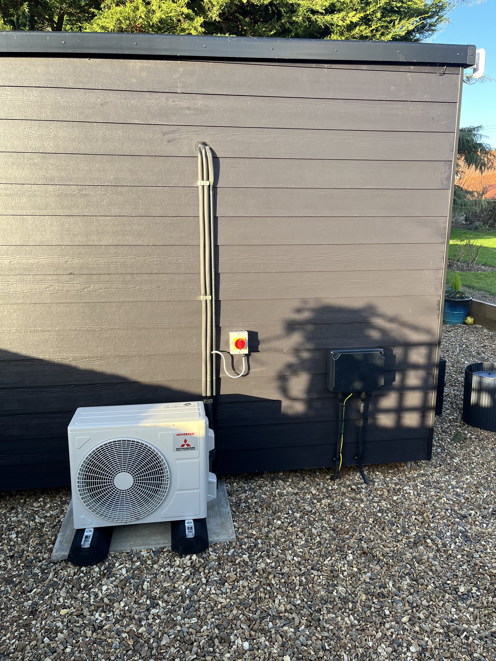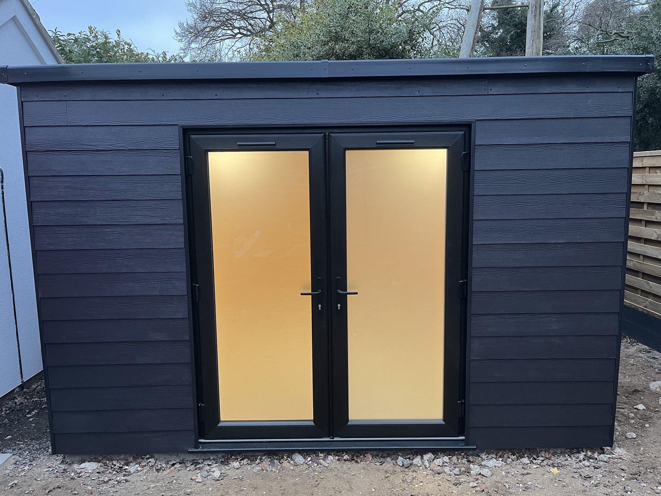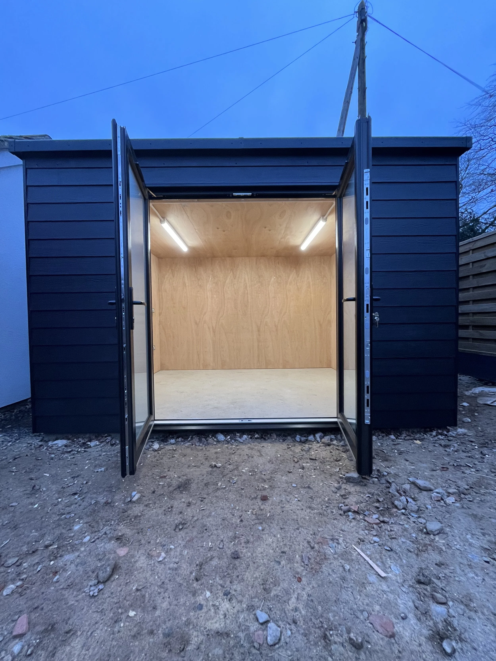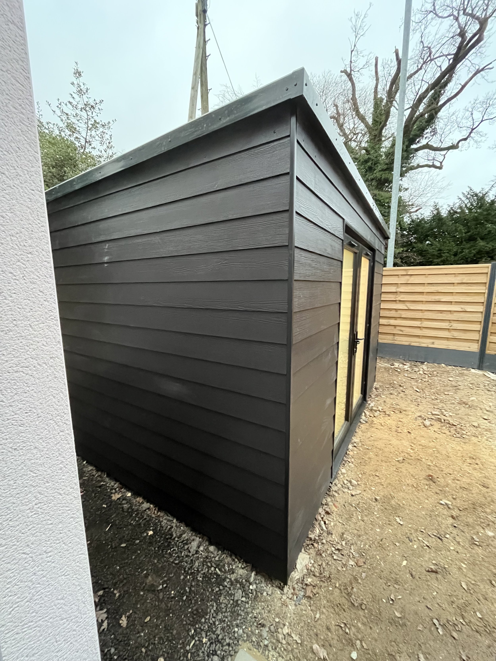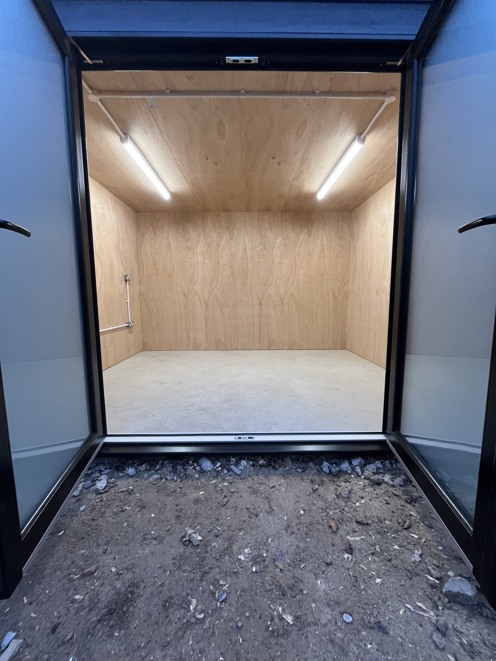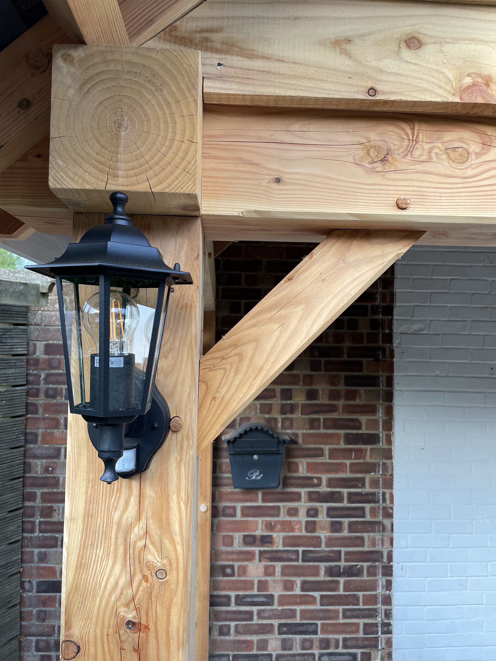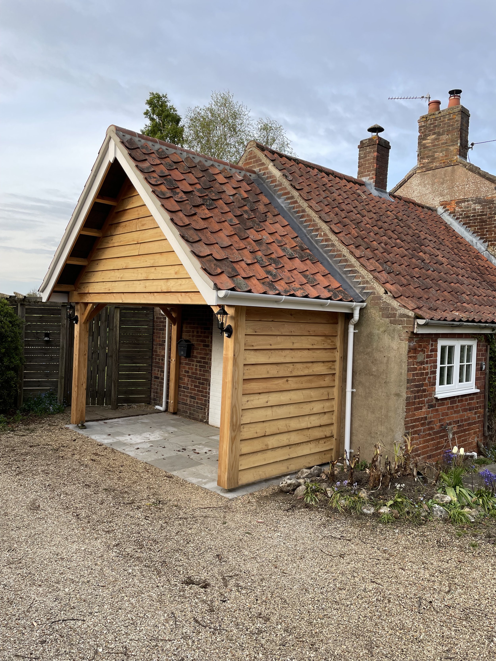Garden Buildings
With space at a premium in everybody’s home and moving or up-sizing being too costly, a garden building is a great option to give you that additional storage or habitable space you need.
Our garden buildings are all built with modern building practices and materials. This is to prevent damp and make the structure last a long time
In most cases no Planning Permission is needed, providing the garden building falls within Permitted Development Guidelines. We are always happy to advise on this aspect and discuss possible options.
Walsingham Home Office
With this home office, we cut away the slope of the garden and installed a timber sleeper retaining wall. This created a flat/level surface to maximise the height but still met the Permitted Development Guidelines.
The walls were insulated and plastered
UPVC French doors and windows
Fully wired with lights, sockets, internet point and air-conditioning (this provides heating and cooling)
Skirting boards and LVT Oak effect flooring
Cement fibre external cladding
With this garden store the client asked for a safe, secure, zero maintenance and damp-free place to store their adventure equipment.
The wall and ceilings were insulated and ply lined
EPDM rubber roof covering
UPVC French door with frosted glass for a nice wide access in and out with equipment
Cement fibre external cladding
Wired with lights and sockets
Holt Garden Store
Bircham Douglas Fir Porch
This client asked for an outdoor, undercover place to kick their boots off and wipe the dogs down after a long country walk all whilst being in-keeping with the period cottage.
We suggested a British Douglas Fir traditional timber frame porch, that can silver in colour over the next couple years but still blends in with the old cottage. We also used good quality reclaimed tiles which matched in with the existing roof.

